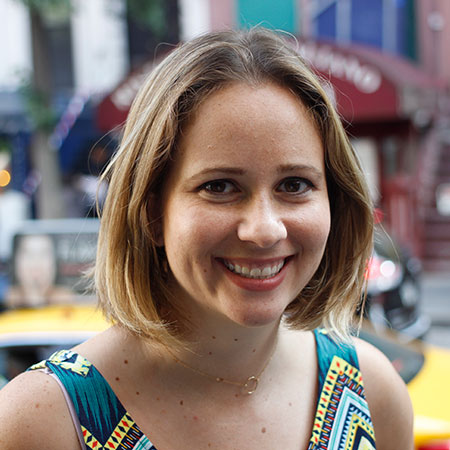Bold lighting moments create an energetic, yet refined space for a multi-generational workplace
By Katie Nale
It’s no secret that Millennials have different ideas about what work life should look like. From new takes on company policies to more relaxed dress codes, the Internet generation brings a new energy to the workplace. But what does an office look like when it needs to cater to both Millennials and an older group of workers who may be more conservative? It might resemble the American Student Assistance (ASA) office in Boston, where students with hopes of pursuing a college degree can seek career guidance.
With a design full of bold geometric luminaires, the 22,000-sq ft office emits a lively unified look for varying tastes. “The goal was to provide an energetic yet elegant space that would appeal to both demographics,” recalls lead lighting designer Josh Feinstein of Sladen Feinstein Integrated Lighting (Boston).
Feinstein worked with Eda Muco (also of Sladen Feinstein) to complete the space over the six-month period between February and August of 2018. The pair collaborated with ASA’s corporate office and the architectural team, Perkins Eastman, putting their own spin on the agreed-upon design. “The directive to us was that the project would have nothing curvilinear, all rectilinear,” says Feinstein. In an attempt to create the unexpected, the designers took the classic rectangular shape and deconstructed it, using L- and U-shaped direct and indirect pendants in the open-office area. In addition to providing a sleek, modern aesthetic, the pendants also produce even, glare-free illumination, and their seemingly random placement is calculated to provide low-contrast lighting levels for the work surfaces below. “The goal was to have an activated ceiling that wasn’t in a regular
pattern, but still provided the appropriate light levels,” says Feinstein.
Deconstructed square pendants also hover above the café, with each square consisting of an open and twisted form that moves from lower to higher toward the windows. However, not all of the office’s bold geometric lighting consists of deconstructed squares and rectangles. “It really started at the elevator lobby, where the design team used a very strong series of linear embedded lines of light—but they aren’t symmetrical. So right from the beginning there is an asymmetry of these rectilinear lines. That really set the tone for the overall space,” says Feinstein.
Sporting a ceiling of dark-blue painted drywall, the elevator lobby leads into the reception area and a deep blue acrylic translucent wall behind the lobby desk. “That’s a technique we discussed with the design team. The wall is a 1-in. thick 3form material, but the challenge was that we wanted the lines of light from the ceiling to go down the blue wall,” recalls Feinstein. “However, being only 1-in. thick, we couldn’t use the same fixture in the blue translucent wall because we had to be able to see the lines of light from both sides—the reception elevator lobby, as well as the café.” Feinstein and Muco recommended an embedded hollow white channel within the 3form material, and used a 4-deg point source directly above to light into the negative white cavity at the blue wall, illuminating the lines that appear to drip down the wall.
The office lighting is also used to amplify the streamlined cool-toned color palette found throughout the space. “The color temperature throughout the whole office was 3500K because we wanted it to be very crisp. We had a lot of cool colors around,” recalls Muco. In addition to a number of walls and the elevator lobby ceiling, the company’s signature corporate blue is also used in some of the deconstructed lighting fixtures in the open office, creating an immediate contrast to the lighting temperature and generating a feeling of amplified energy. The blue was only used in strategic places, however. “Anywhere else it went to black finishes, which really reinforced the black metalwork [the design team] used for the storefront glazing leading into all of the offices and conference rooms,” says Feinstein.
Inside of the enclosed offices, singular 8-ft direct/indirect open linear rectangular pendants set to 6,000 lumens keep the geometrical theme going, while differentiating the design from the bolder lighting used in the open areas. “There was nothing random, nothing decorative. Everything was reflective of the architecture,” says Feinstein. The same approach is used in the conference rooms where 4-ft by 4-ft recessed square fixtures provide general lighting and support the rectilinear concept of the office. Outside of the offices and conference rooms, circulation lighting in the hallways illuminates the color palette of cool blues, whites and purples, keeping the energy of the office upbeat while still playing into the streamlined and sophisticated design look. “It’s a lively fun place that Millennials will enjoy, while still being sophisticated,” declares Feinstein.


