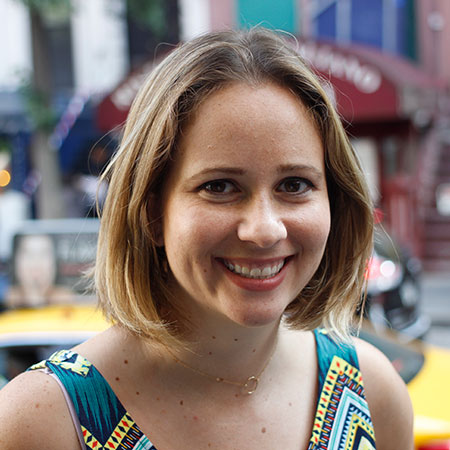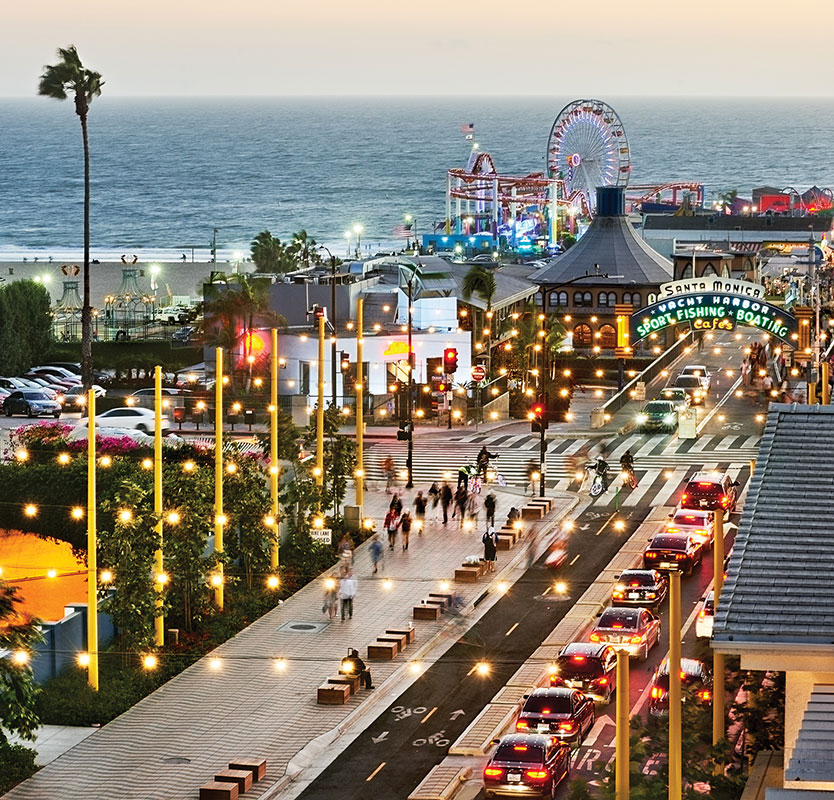Festive lights in a structured grid at Santa Monica’s Colorado Esplanade provide a safer experience for bikers, pedestrians and drivers
By Katie Nale
If the Beach Boys were in their prime today, it’s probably a safe bet that they would have penned a lyric or two about walking through the carnival-like atmosphere of Santa Monica’s Colorado Esplanade. Running about one-third of a mile along Colorado Avenue between the Santa Monica Pier and the recently-built Expo Line light-rail station, the esplanade is designed as a destination thoroughfare for bikers, pedestrians and drivers making their way to and from Santa Monica’s famous beaches. The “destination” feeling comes in part from the street lighting, put in place to increase the walkway’s security and add to the street’s overall ambiance.
“The light rail was brand new so there was an understanding that the city wanted to change the way the street functioned,” says Chad Groshart of Atelier Ten, New York City—the project’s lead lighting designer. To do this, it was necessary to turn the pathway into a destination unto itself. Strings of overhead LED luminaires anchored by giant circus-like yellow poles light the three-block plaza, giving it a festive feel that preps visitors for the pier’s attractions. “We wanted to create a visual marker, so that when you get off of the rail, you feel as though you’ve arrived somewhere,” Groshart continues. The two-way street was transformed into a one-way street with dedicated pedestrian and bikeways, subtly encouraging more people to take in the surrounding area.
Arrival
In 2011, Groshart and lighting designer Halley Fitzpatrick started the five-year journey of developing the esplanade’s “sense of place” by brainstorming new approaches to the area. “Early on we knew we wanted to make a visual statement…the pier has a long history of bright colors that change and it has a carnival-like feel,” says Groshart. Gray paint, rather than yellow, was originally considered as a way to hide the poles flanking the street. However, PWP Landscape Architecture—the firm that developed the architectural elements of the project—supported the idea of making the poles stand out. As the bright shade plays into the black and yellow striped sidewalk pavement (designed by PWP), the pop of color helps unify the overall design.
The yellow paint also helps the poles embrace their oversized height by making them specific elements within the design. Standing at 36 ft tall, the poles use their height to support the desired level of tension on the strings of LEDs. “It seems like a small detail, but sag really evokes sidewalk cafes in Europe or other slightly less formal environments. We really wanted to create a feeling of light with this scheme that would be taut and orthogonal to the buildings in the area around it,” says Groshart. Seeking to create order amidst the chaos of trees, buildings and a Ferris wheel in the distance, Groshart kept the lighting design symmetrical and flat in order to draw people through “a grid of perfectly aligned dots.” The resulting “ceiling of light” provides a uniform illuminance that meets roadway and pedestrian requirements without excessive glare or contrast. The symmetry of flat lines that the poles and LEDs provide counters the wavy paving on the street, keeping the esplanade’s design festive, without being overly cartoonish.
Teamwork
In addition to creating a visually cohesive stretch of space, Groshart also had to follow strict maintenance and code standards. To do this, the esplanade’s design was developed in close coordination with the landscape architect, civil and structural engineers, and city officials. LED projectors aimed at the ground to light the footpath are mounted to the yellow poles, in line with the city agreement that nothing connects to or disturbs any of the buildings on either side of the street. Cross-aimed projectors on catenary support poles light the walkway alongside a parking garage located off the street, also ensuring safety without disturbing the street’s surroundings.
One of the biggest design issues facing Atelier Ten was figuring out how to incorporate emergency vehicle access to the buildings that run up against the esplanade. “There are a number of tall buildings closer to the rail station—one of the biggest challenges was that the Santa Monica Fire Department was concerned about ladder access in these areas,” says Groshart. Working with the fire department, Atelier Ten associate Rebecca Mintz negotiated access details with the city, coming up with a quick-release hatch on one side of the street. The hatch allows fire squads to unhook or cut the wire that needs to be dropped to get ladder trucks up and through to the buildings. This can be done while keeping the power feed still intact as the supporting tension wire is anchored on one side of the street and the power is fed from the other.
Challenges
Energy and financial limitations were also factored into the design. LED retrofit lamps by local manufacturer CALI helped the project come in below the California Title 24 – 2008 lighting power density limit of 0.092 watts per sq ft. The lamps also fit Groshart’s budget and search for a “relatively simple off-the-shelf solution that that could be applied in a playful or unique way.” A medium screw base allows the lighting to be easily upgraded as performance and efficacy of LED replacement lamps improve in the coming years. Time-clock and photocell lighting control ensure that the lights are only turned on when necessary.
The design team’s efforts to meet the city’s budget, environmental and safety standards did not go unnoticed. After completion in 2016, the Colorado Esplanade won a Los Angeles Business Council Architecture Award (2017), an IES Illumination Award of Merit (2017) and a Chicago Athenaeum Museum of Architecture and Design-American Architecture Award (2017).


