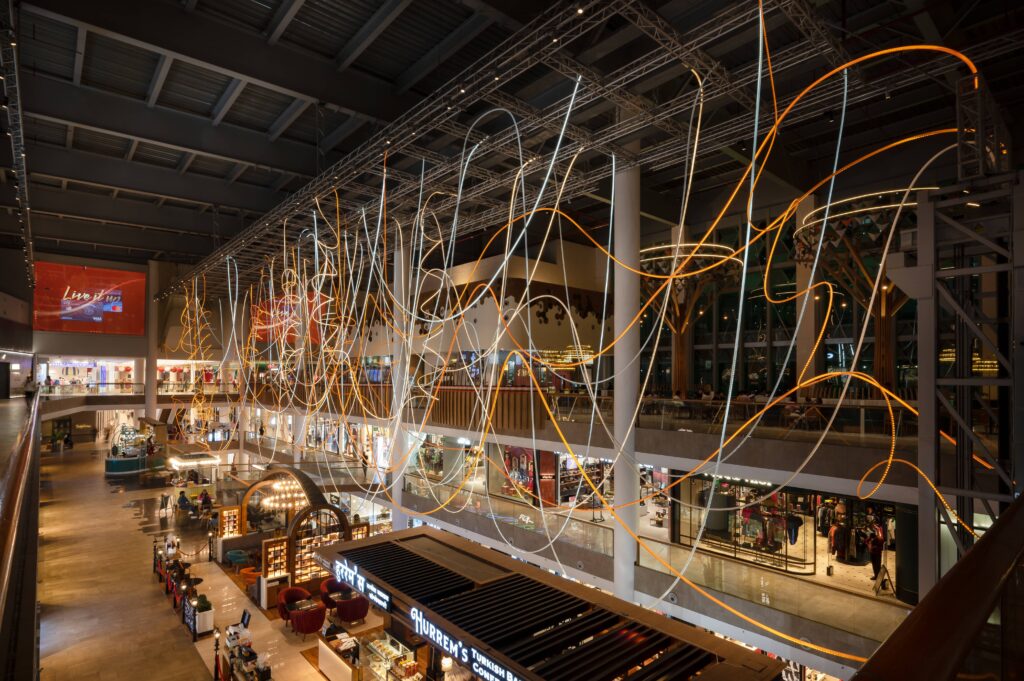Jio World Drive Mall and Club serves as a center of urban sophistication
Creating a vibrant urban hangout is not a task for the meek, particularly when it’s located in India’s most populous city. Jio World Drive Mall and Club at Maker Maxity, a large, mixed-use, premium retail and leisure destination in Mumbai, resides in an upscale residential and commercial district known as the Bandra Kurla Complex (BKC). BKC is home to numerous prominent international and Indian brands and restaurants that have fostered an atmosphere of distinction, exclusivity and allure. In the bustling metropolis, where diverse cultures converge, lighting plays a pivotal role in shaping the ambiance of the 750,000-sq ft mall. “Our task was to weave a narrative of light that was as diverse and dynamic as Mumbai itself—a narrative where each glow was an ode to the city’s eclectic spirit,” explained Kiran Ganti, principal, Lighting Design, at Ganti & Associates. “Each section of the mall, from luxury boutiques to food courts, required a different lighting approach to create a cohesive yet varied experience, mirroring the multifaceted nature of the city itself. In addition to the foremost challenge of crafting a distinct ambiance and honoring the cultural nuances of the local milieu, other hurdles encompassed devising designs through the prism of energy conservation, ensuring operational effectiveness, navigating technical limitations and factoring in environmental considerations.”
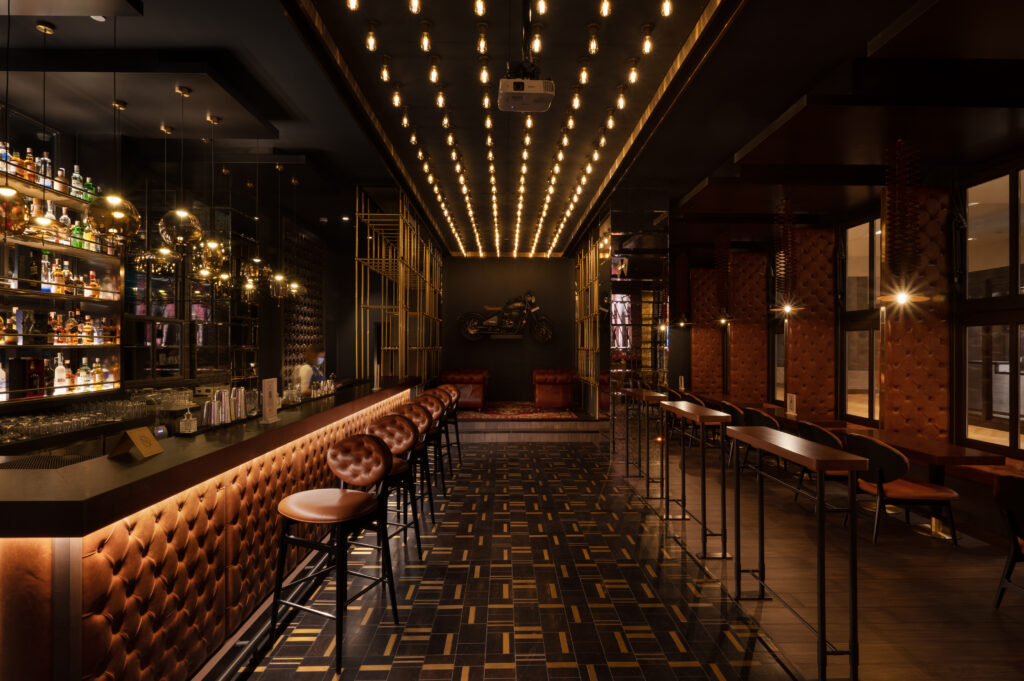
The exterior design of the façade draws its inspiration from the French term “nuage,” meaning “cloud.’’ It features a floating hexagonal design that envelops the outer surface. To set the mall’s exterior apart from neighboring buildings, a sense of dynamism was introduced through a layered lighting approach. High masts equipped with RGB lights were employed to illuminate the nuage—the top floating block of the façade—creating a visual distinction from the lower retail section. A DMX controlled amber light system was programmed to cast varying intensities of warm light onto the façade, giving it an appearance that ranges from subtle to bright. During special occasions and religious festivals, dynamic lighting sequences are programmed to reflect the prevailing mood of the season. Additionally, the prominent corners of the mall have received a custom treatment, where laser projectors focus animated video projections onto the façade.
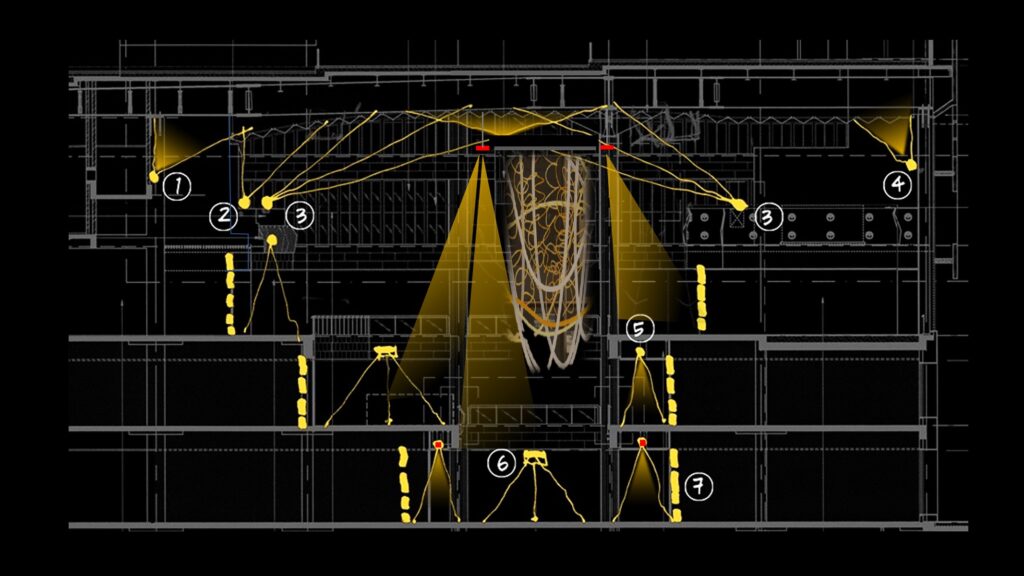
Within the mall’s expanse is a 20-meter (~60ft) high atrium, which is bedecked with “The Golden Array,” a series of 200 LED lights of three varied beam optics that were strategically placed on custom-made trusses, casting precise illumination on each level of the atrium. Filling up the 5-meter (~5-ft) void space above the food court required strategic placement of LED luminaires above the food “pods.” This prevented the area Left: A sketch illustrating the play of light and fade at the 25-meter tall Central Atrium. above the pods from descending into darkness, and instead created a play of light and dark.
The solution blended both functionality and aesthetic appeal. The trusses served as an integral part of the visual appeal and provided a practical system for lighting management. “Ordinarily, mounting lights directly onto the ceiling of such a vast space would be the optimal solution for even illumination,” Ganti said. “However, this conventional method was rendered unviable, as the entire ceiling area over the void of the atrium was dominated by a central sculpture. Furthermore, the practicalities of servicing lights at such a height would have posed significant difficulties. These trusses were strategically positioned around the artwork, independent of the main structure. Their design allowed them to be retractable, facilitating straightforward maintenance operations without impinging on the artwork. This solution not only maintained the artwork’s visual and structural integrity but also ensured that the atrium’s splendor could be appreciated from every level.”
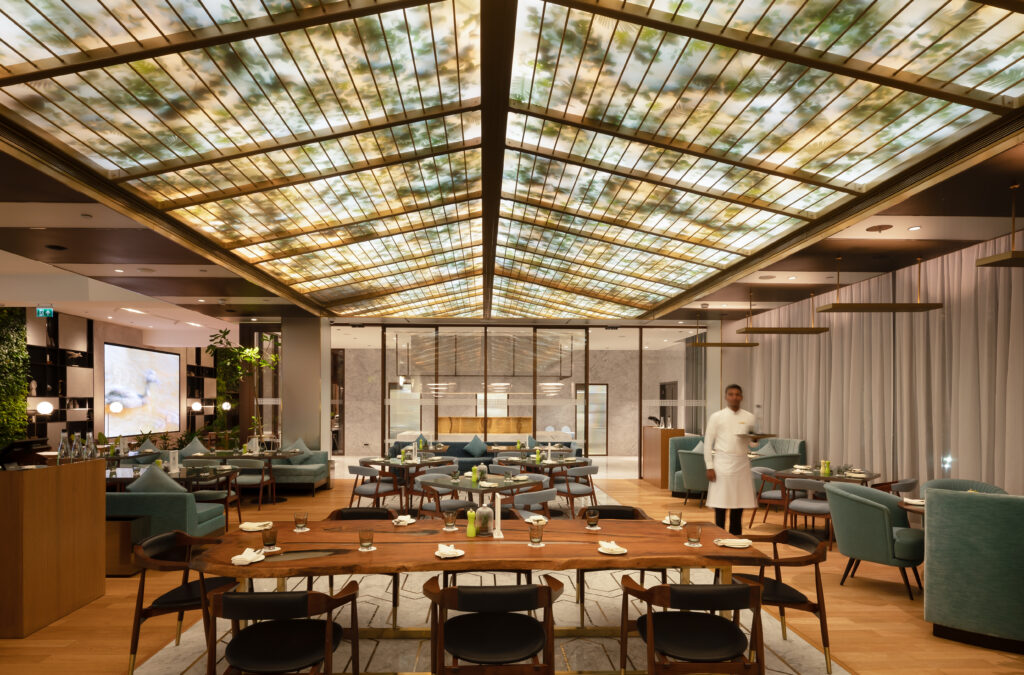
Despite the necessity for diverse lighting throughout the mall’s many areas, including retail outlets, food courts, cinemas, play areas and relaxation zones, the overarching design weaved a consistent narrative that facilitated fluid movement between zones. Each space required a bespoke lighting solution tailored to evoke the desired mood and address functional needs. General adjustable and fixed downlights in the circulation areas of the mall were manufactured by Bombay Electrical Projects and Supplies (BEPS). In the designated food court area, the custom lighting solution comprises suspended track mount spotlights by Reggiani Lighting, and to enhance the ambiance around the tree structure in the food court, ring lights from BEPS were employed.
“A crucial element of the design challenge in a mall is the need to adapt to the varying operational schedules that distinguish each section of the mall, as the day progresses from the daytime bustle of retail shops to the nocturnal calm of relaxation zones,” Ganti added. “For instance, PVR Cinemas, which remains open beyond the mall’s general closing hours, required a flexible lighting strategy that ensured a seamless transition from the mall’s closing time to the end of the cinema’s operations. This involved a gradual dimming to a subdued luminance after midnight to preserve a welcoming atmosphere, while also reducing energy usage and ensuring safe, clear routes for guests to navigate. An efficacious lighting design promoted navigational ease and intuitive wayfinding throughout the complex.”
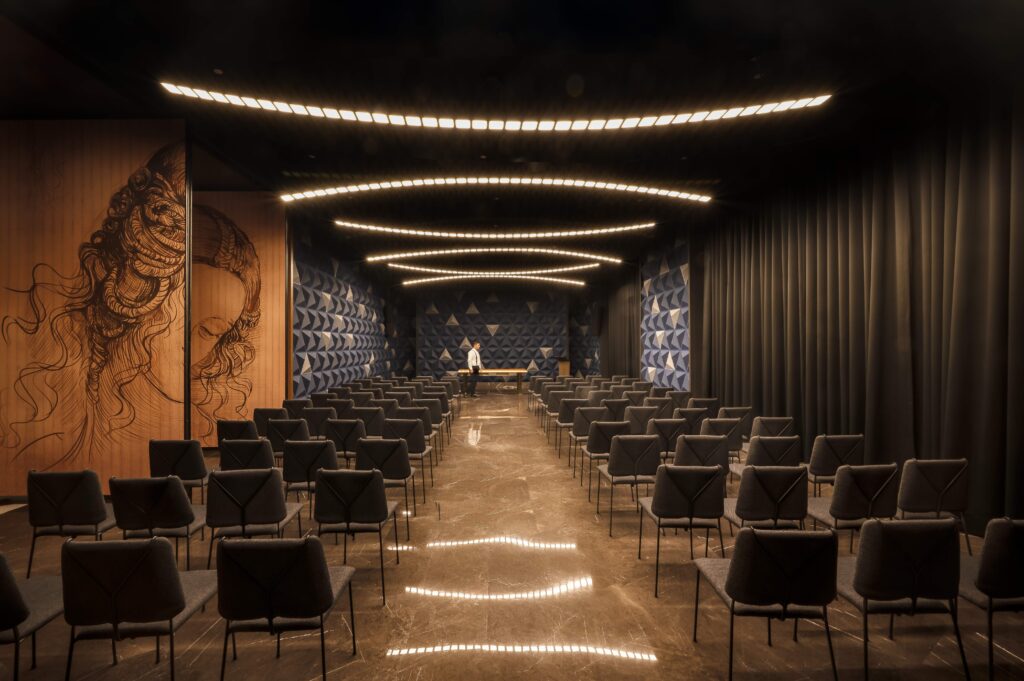
The project’s sustainability was paramount, with calculations, simulations and an overlay study conducted of retail lighting and daylighting employed to both reduce the duplication of light and remain on budget. One key to sustainability efforts was the selection of energy-efficient lighting systems. By opting for advanced LED technology, the mall not only reduced its energy consumption and operational costs, but it also lowered its heat emission, an important factor considering Mumbai’s tropical climate. Another aspect in the sustainable design was the integration of smart lighting controls that adapt to natural light levels and occupancy. This provided a dynamic and responsive lighting environment for shoppers and minimized wasted energy.
“At Jio World Drive Mall, the lighting design serves as a testament to modern, responsible design that places equal emphasis on environmental stewardship and the creation of a luxurious consumer experience,” Ganti said. “The triumph of the project is evident in the throngs of individuals capturing selfies within the mall, set against the backdrop of the façade and lighting installations.”
THE DESIGNER |
Kiran Ganti is principal, Lighting Design, at Ganti & Associates.
Photos: Pandora Productions.


