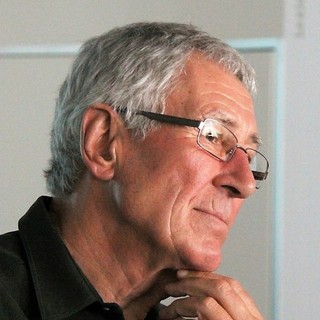Editorial Disclaimer
The views expressed in articles published on FIRES do not necessarily reflect those of IES or represent endorsement by the IES.
By Christopher Cuttle, MA, PhD, FCIBSE, FIESANZ, FIESNA, FSLL
Abstract
This procedure is based on the concept that there is real advantage to be gained from changing the illumination metrics used for specifying, measuring and predicting lighting applications so that they relate to people’s responses to visible effects of lighting in indoor applications. The currently used illumination metrics are directed towards providing for visibility, or more specifically, enabling people to perform visual tasks efficiently and accurately. Proposals are made herein for lighting metrics that relate to how the quantity and distribution of illumination may influence the appearance of people’s surroundings. While the procedure includes work environments, it encompasses all types of indoor activities and locations. The procedure enables lighting design objectives (LiDOs) that relate to people’s responses to the visible effects of lighting upon their surroundings to be specified quantitatively. This in turn leads to the development of a technical specification of lighting installation performance that enables the selection of luminaires to provide the illumination quantity and distribution that will achieve the LiDOs. The implications for both general lighting practice and professional lighting design are discussed.
The Practice of Lighting
Lighting practitioners are poorly served by the illumination metrics that are currently used to specify, measure and predict lighting in buildings. Almost a century has passed since the Lumen Method was introduced, providing a simple tool for enabling a prescribed average illuminance to be provided over the horizontal working plane (HWP). What is truly remarkable is that, to this day, the concepts upon which it is based persist as the basis for specifying illumination levels in lighting standards.
Probably the world’s most often referenced indoor lighting standard is the European Standard EN 12464-1 Indoor Work Places, which defines the purpose of lighting as “to enable people to perform visual tasks efficiently and accurately,” for which the prime criteria are: “a maintained illuminance over the task area on the reference surface, which may be horizontal, vertical of inclined,” and “the task area shall be illuminated as uniformly as possible.” This definition requires the designer to specify a reference plane for each task area. However, the schedule of activities for which maintained illuminance values are specified in this “work place” standard includes locations such as restaurants, hotels, theatres, concert halls, cinemas and so forth, making the notion of identifying a visual task to be performed efficiently and accurately quite meaningless and giving users little option but to fall back on the default position of a HWP that needs to be uniformly illuminated to the specified level. As an example of the dominant role that the HWP has within lighting practice, ”a 400-lux installation” is universally recognised as one that provides that average illuminance over the HWP with acceptable wall-to-wall uniformity, irrespective of whether the human activity associated with the space is in any way work-related.
The mid-years of the last century saw the emergence of architectural lighting design as a professional practice with objectives that reject virtually everything that lighting standards such as EN 12464-1 aim to achieve, including the use of illumination metrics to specify lighting objectives. Since then lighting design software has been developed that enables designers not only to visualise onscreen how lighting may affect the appearance of a chosen architectural space, but more generally, how it influences the appearance of people’s surroundings. The lighting profession is now divided between practitioners who use illumination metrics to achieve reliable and efficient compliance with lighting standards, and those who apply lighting to influence the appearance of people’s surroundings and who shun the use of illumination metrics, which they see as inhibiting their creativity and their scope to “think outside the box.”
It is proposed here that there is scope for an innovative procedure that combines components from both sides of this division. Lighting’s role in influencing the appearance of people’s surroundings provides a sensible basis for determining the overall illumination quantity to be provided, where surroundings is taken to include all visible surfaces and objects within the space. The appearance of details, which may include anything that deserves attention (including visual tasks), may be crucially affected by illumination distribution within the space, and managing illumination quantity and distribution within an enclosed space calls for competent application of illumination metrics. Application of such a procedure should support the achievement of any set of lighting design objectives without inhibiting innovative design options – as the imposition of the uniformity criterion does.
The LiDOs Procedure
The Lighting Design Objectives (LiDOs) Procedure (henceforth referred to as ‘the procedure’) is based on the proposition that the prime purpose of indoor lighting is to satisfy (or better, to exceed) people’s expectations for how lighting may influence the appearance of their surroundings, where surroundings are taken to include room surfaces, furnishings, objects of interest, visual tasks and other people – in fact, all the things that people respond to visually in their environment. This definition of purpose places emphasis upon providing illumination for its influence on appearance rather than on performance, but this should not be seen as denigrating lighting’s role in providing for visibility. While ambient illumination is crucial for creating settings that engage people in the activities associated with the spaces they occupy, it is the identification of target surfaces for selective lighting that expresses the design intention. If task visibility is the intention, then visual tasks become the target surfaces. This different notion of the purpose of lighting requires a novel procedure with newly defined lighting objectives.
Howard Brandston has described lighting design as comprising two phases: creation and implementation (Brandston, 2008). The ‘creation’ phase involves identifying lighting design objectives (LiDOs) that define an envisaged outcome, which may range in creativity from enabling safe movement to providing unique architectural or artistic experiences. For the procedure, the output of this phase for a given project is expressed as a listing of LiDOs. The ‘implementation’ phase concerns devising an installation specification to achieve the LiDOs, and this demands a distinctly different set of skills. The aim is that, regardless of the status of the appointed installer, when the installation is switched on, the performance characteristics of the lighting installation have been specified with sufficient precision to ensure that the visual effect is as the designers had envisaged. This defines the role of the procedure – it is proposed as a useful tool that can be used by both lighting designers and illumination engineers for achieving the implementation phase.
The procedure extends the use of illumination metrics beyond specifying lighting conditions for workplaces to encompassing the full range of indoor human activities. It starts from a consideration of lighting factors that influence the overall appearance of the space before focussing upon details. The overall appearance factors concern lighting’s role in creating settings that relate to how people engage in the activities associated with the spaces they occupy. The decisions made to achieve these objectives can be strongly influential in determining how lighting is then directed within a space to impart visual emphasis to selected objects and surfaces in order to achieve objectives that may range from the artistic to the commercial or the functional. While some situations may include providing for performance of visual tasks, the procedure always progresses from lighting the space to attending to the details. The procedure is based on a lit indoor space in which:
- A direct flux distribution (DFD) is created by the luminous flux emitted from the luminaires being directed onto selected target surfaces.
- The first reflected flux (FRF) is the sum of direct flux that is reflected from all of the target surfaces.
- The indirect flux field (IFF) is the diffusely inter-reflected flux contained within the volume of the space, comprising the FRF supplemented by the multiple reflections it undergoes until it is totally absorbed. The IFF is assumed to be uniformly distributed within the space, and for situations where this may be questionable the space is to be divided into separate zones.
The illumination within the space is characterised by two metrics:
- Mean room surface exitance (MRSE) is the area-weighted average exitance (lm/m2) of the surrounding surfaces within the indoor space. It equals the average flux density of the indirect flux field within the space, and it serves as the measure of ambient illumination. (As illuminance is the density of flux incident on a surface, exitance is the density of flux exiting, or emerging from, a surface.)
- Target/ambient illumination ratio (TAIR) is the ratio of total illuminance (the sum due to both DFD and IFF) on a target surface to the ambient illumination level indicated by MRSE. (See Appendix 1 for more technically complete explanations.)
People’s assessments of how lighting influences the appearance of their surroundings are characterised by three human response relationships:
- Perceived brightness of illumination (PBI) is the perception of overall brightness of illumination within a room, and assessments of PBI may be rated on a category scale ranging from ‘very dim’ to ‘very bright.’ These assessments relate to ambient illumination specified by MRSE and may be described as non-located illumination mode perceptions (Cuttle, 2004).
- Perceived adequacy of illumination (PAI) specifies minimum ambient illumination levels (MRSE) rated as ‘adequate’ for categories of human activities. The PAI value for a given activity category is specified by a 95 percent ‘yes’ response to whether locations typical for that category appear to be adequately lit.
- Visual emphasis refers to assessments of the visual impact of direct flux on target surfaces and may be rated on a category scale ranging from ‘absent’ to ‘emphatic.’ Visual emphasis ratings relate to target/ambient illumination ratio (TAIR) values and may be used to specify a broad range of lighting design objectives.
The procedure has two distinct stages. Referring to Figure 1, the first stage involves providing ambient illumination, and the practitioner chooses between opting for illumination efficiency, for which the level of the indirect flux field (IFF) is determined by the perceived adequacy of illumination (PAI) prescribed for the relevant activity category, or alternatively, opting for illumination hierarchy, for which the practitioner chooses the IFF level to satisfy a lighting design objective (LiDO) that relates to the perceived brightness of illumination (PBI). Either way, the level of the IFF is specified by an MRSE value.
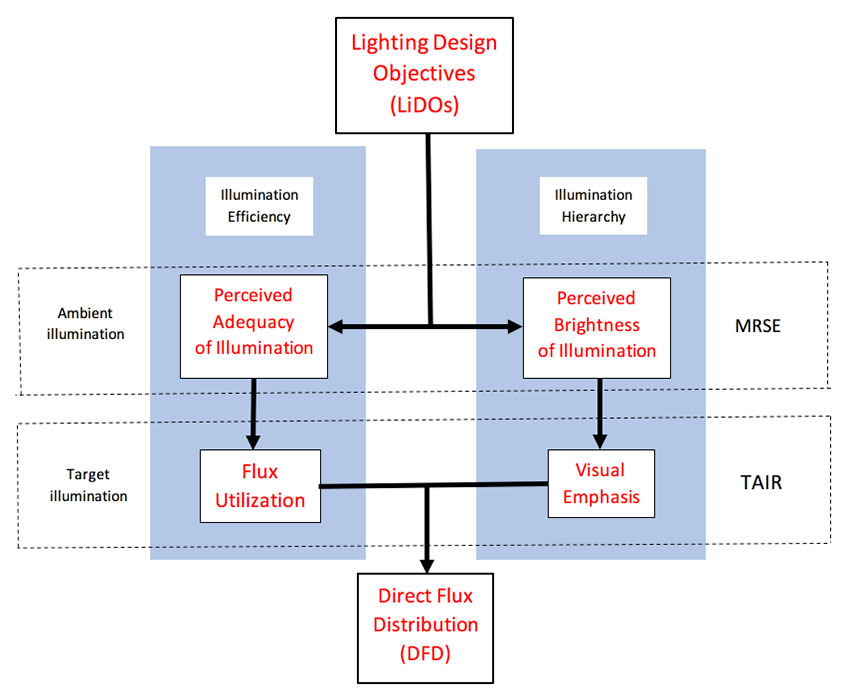
The second stage concerns target illumination, or an arrangement of the direct flux distribution (DFD) that will generate the required MRSE. Again, the practitioner makes the priority choice. If opting for illumination efficiency, this involves directing flux from the luminaires onto selected target surfaces to generate MRSE with optimal efficiency, or if opting for illumination hierarchy, this involves directing flux onto selected target surfaces to achieve an ordered distribution of visual emphasis. Either way, the practitioner indicates the distribution of target illumination by a schedule of TAIR values, and the outcome of the procedure is a direct flux distribution (DFD) that, if provided in the space, would achieve the selected LiDOs.
Application of the procedure requires that the human response functions are reliably defined, but the current state of research falls short of enabling this. Nonetheless, Tables 1 and 2 suggest plausible relationships based on a review of recent research studies and other anecdotal information (Cuttle, 2017a).
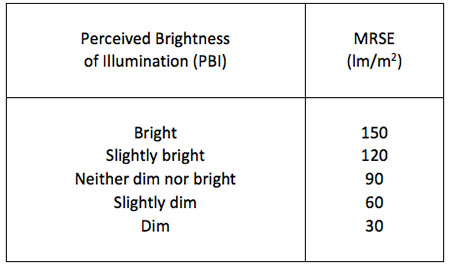
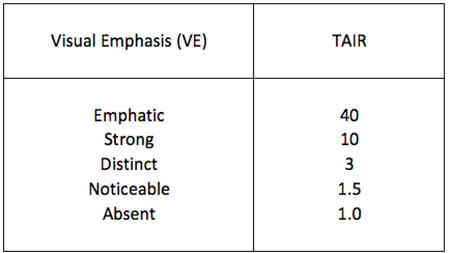
Illumination efficiency is the practical option wherever the lighting design objectives (LiDOs) do not include target surfaces selected for visual emphasis. A prescribed perceived adequacy of illumination (PAI) value is specified with the objective of ensuring that the ambient illumination will be assessed as adequate (but no more than adequate) by a substantial majority of people. The practitioner is guided to select target surfaces and to specify target/ambient illuminance ratio (TAIR) values that will achieve the PAI value with optimal utilization of luminous flux, which may be specified in terms of room surface flux utilance, U(rms) (see Appendix 1).
For locations where the choice of LiDOs does include target surfaces selected for visual emphasis, the practitioner opts for illumination hierarchy priority and is guided towards creating an ordered distribution of TAIR values to satisfy the relevant lighting design objectives. In this case, the procedure starts with the practitioner choosing a perceived brightness of illumination (PBI) level and specifying the overall brightness or dimness of illumination by an MRSE value, and then devising an illumination hierarchy comprising a distribution of target illumination specified in terms of TAIR to achieve those lighting design objectives (LiDOs) that relate to a distribution of visual emphasis.
Where the practitioner’s aim is to achieve an envisioned visual effect, the listing of LiDOs may include:
- To reveal the detail of artworks or architectural features
- To promote items of merchandise
- To enhance the visibility of visual tasks or work planes
- To draw attention to information displays or warning signs
- To guide people in a required direction
- To alert people to safety hazards
For situations where the lighting design objectives include providing a prescribed level of task illuminance onto a specific surface or measurement plane, the procedure enables this to be achieved by identifying the surface or plane as a target surface and specifying an appropriate TAIR value.
Regardless of which priority is chosen, the outcome of the procedure is a direct flux distribution (DFD) for which the practitioner may feel assured that if the specified levels of flux are applied to the corresponding target surfaces, the related lighting design objectives will be achieved. Devising a suitable luminaire layout is then achieved by application of conventional illumination engineering principles. Application of the procedure is facilitated by use of the illumination hierarchy spreadsheet.
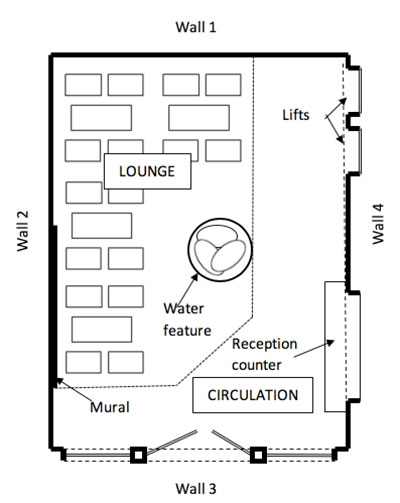
The Illumination Hierarchy Spreadsheet
Imagine that you are working on a lighting project for a new hotel. Figure 2 shows a plan of the reception area. You are at the stage of having analysed the project, and you have developed your listings of lighting design objectives (LiDOs) relating to daytime and night-time conditions and describing how lighting is to achieve the visual effects that you envisage. These will have been discussed with the client and may be as simple or as complex as the situation demands. You are ready to move on to selecting the luminaires, light sources, locations, aiming angles and control circuits that will comprise the lighting specification. You start by turning your attention to the night-time lighting of the reception area. How will you specify lighting equipment that will provide the quantity and distribution of illumination that will achieve your lighting design objectives?
The Illumination Hierarchy Spreadsheet is a useful tool for solving this problem. It acts as a guide towards selecting target surfaces to receive direct flux and developing a specification of the required direct flux distribution (DFD) to achieve the envisioned balance of direct and inter-reflected illumination within a space. The DFD specifies the quantities of flux (lumens) to be delivered onto each target surface in order to achieve the lighting design objectives that relate to illumination quantity and distribution.
Step 1 starts with downloading the Illumination Hierarchy Spreadsheet from https://1drv.ms/x/s!AteYXbEsDomRvR7K0F-mBqURyiA1. This is an Excel spreadsheet, but you do not have to be an experienced Excel user to operate it. You need only to fill in the shaded cells, as well as and adding or deleting rows as necessary.
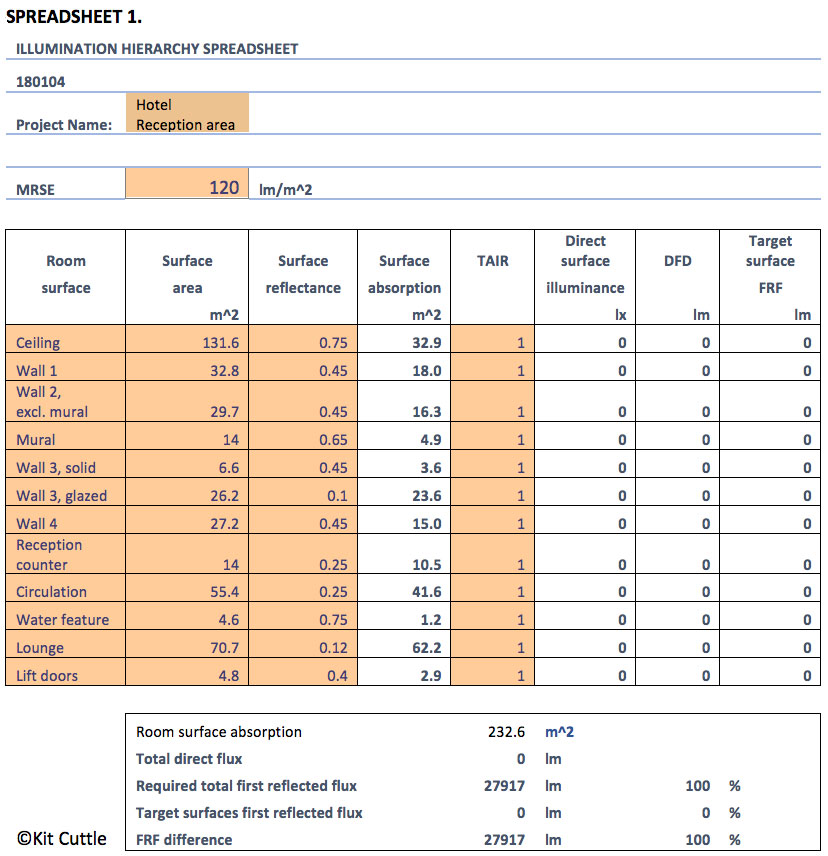
As shown in Spreadsheet 1, you start by filling in the project name, and then comes the task of listing the room surfaces and objects that make up the space. For every significant room surface that forms part of the lit scene, the surface area and surface reflectance values are entered in their respective columns. The aim here is to achieve a realistic model without excessive detail. Note that because the reception counter and the water feature cover parts of the floor area, the circulation and lounge areas add up to less than the ceiling area. Also, although the circulation and lounge areas have the same floor covering, the lounge area is accorded a lower surface reflectance to allow for the effect of furniture. For three-dimensional objects, surface areas include the whole exposed surface area, so that the water feature is treated as a vertical cylinder with the lower endcap obscured.
As the data for each surface is entered, its surface absorption value appears in the adjacent column, this being the measure of the capacity of the surface to absorb light. Upon completion, the total room surface absorption for all room surfaces is shown in the lower box to be 232.6 m2, this being the area of a perfect light absorber that, at the same ambient illuminance, would absorb light at the same rate as all the surfaces in this space. (For the technically-minded, refer to Appendix 1 for more explanation.) This completes the tedious part of the procedure, and you are now ready to make some decisions.
You stay with Spreadsheet 1 for Step 2 and now consider the level of perceived brightness of illumination for this space. From discussions with the client, you know that a distinctly ‘bright’ daytime appearance is wanted, but for night-time, when people are entering from a relatively dimly lit exterior, it has been agreed that illumination brightness is to reduce to ‘slightly bright.’ Reference to Table 1 indicates that an MRSE level of 120 lm/m2 would be appropriate, and that value is entered. Immediately you see in the lower box that 27,917 lumens of first reflected flux (FRF) from all room surfaces is required to generate the required 120 lm/m2 of MRSE. This FRF is the source of the ambient illumination to be provided. You now need to consider how you will distribute flux within the space to generate this level of FRF.
Step 3 brings you to the creative bit. Your aim is to develop an illumination hierarchy, comprising an ordered distribution of visual emphasis. You do this by referring to Table 2 and filling in the TAIR column with target/ambient illuminance ratio (TAIR) values for each listed room surface, as shown in Spreadsheet 2. Keep in mind that it is assumed that all surfaces receive indirect illumination equal to the MRSE level, so that a surface that has a TAIR value of 1 receives no direct illumination.
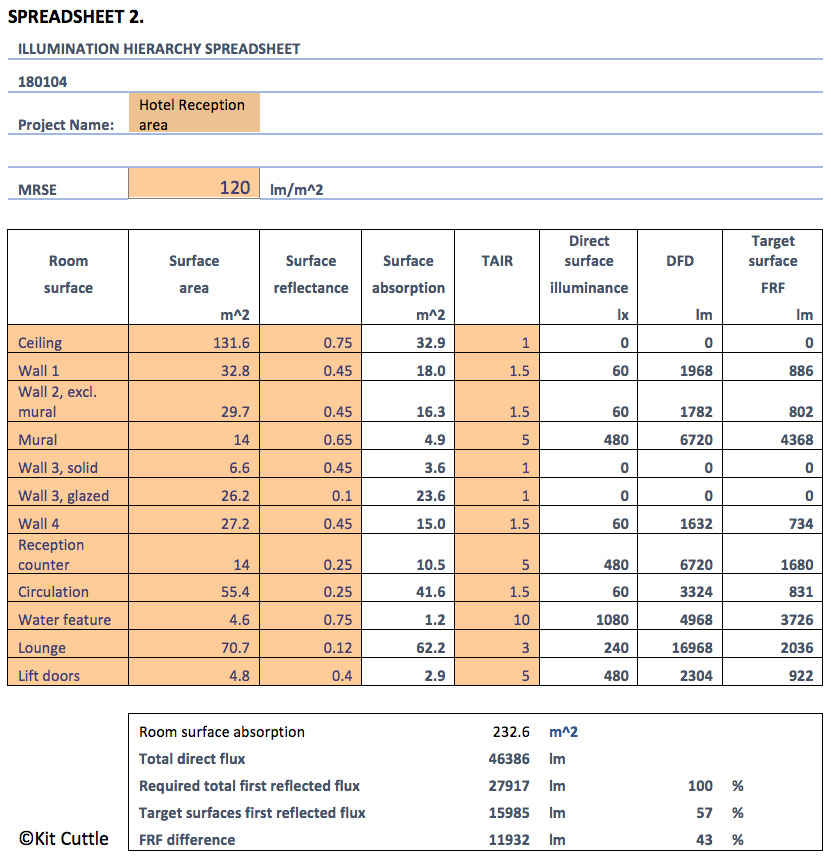
You start by ignoring the ceiling and attending to the walls. These are to have an attractive woodgrain finish, and you decide upon a ‘noticeable’ level of visual emphasis. You enter a 1.5 value in the TAIR column for Wall 1, and immediately the spreadsheet indicates that for this, the direct surface illuminance needs to be 60 lux, and that 1968 lumens of direct flux are required, which will produce 886 lumens of first reflected flux (FRF). Also, (but this is not shown in Spreadsheet 2) the box below the spreadsheet would indicate that the target surface FRF contributes 3% of the total required FRF. Readers are encouraged to download the spreadsheet and follow the workings onscreen.
You move on and add a TAIR value of 1.5 for Wall 2, and this doubles the target surfaces’ FRF contribution to 6%. Then you come to the mural. It is a colourful work, and the client wants it to be a welcoming and memorable feature of the hotel. You decide to give it a TAIR value of 5, between ‘noticeable’ and ‘strong,’ and at this point the spreadsheet would show that the target surfaces’ FRF contribution jumps to 22% of the required total FRF.
There is no point in directing flux onto Wall 3, as so much of it will be lost to the outdoors, but Wall 4 gets similar treatment to the two previous walls. Continuing down the column, the water feature is selected for ‘strong’ visual emphasis, and other objects are accorded values to complete an illumination hierarchy. As is shown in Spreadsheet 3, the target surfaces produce 15,985 lumens of FRF, which is 57% of the total required FRF. This leaves you with the task of making up the remaining 43%.
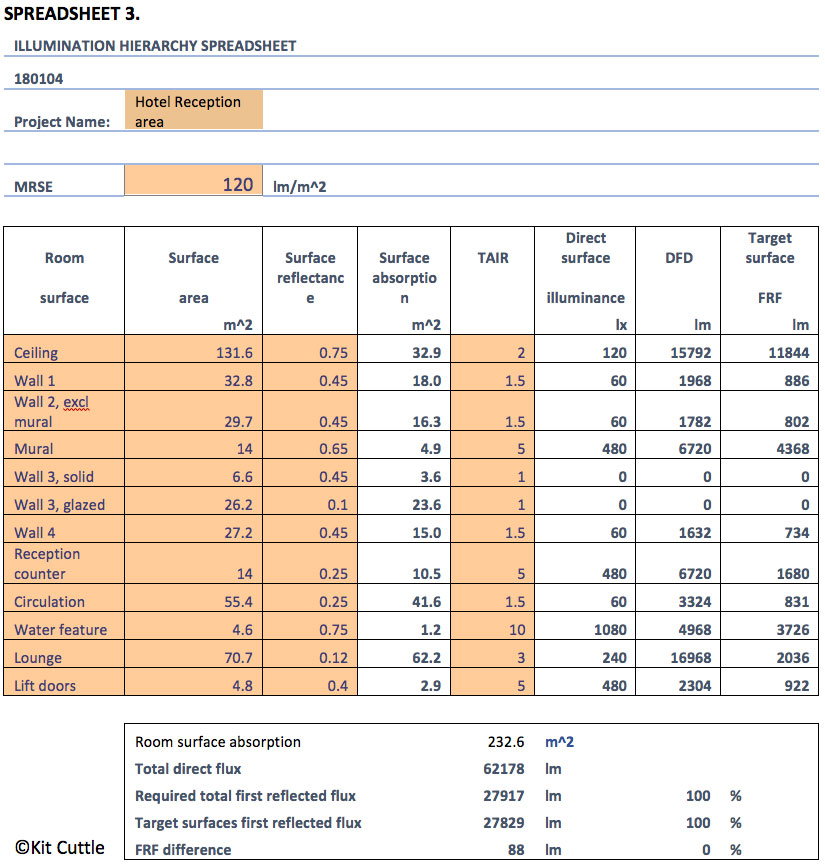
For Step 4, you switch from illumination hierarchy mode to giving priority to illumination efficiency (see Figure 1). The key to optimising flux utilization for providing MRSE is to maximise first reflected flux by directing flux from the luminaires onto high reflectance target surfaces. For this, you turn your attention to the ceiling and try some trial-and-error experimentation. Entering a value of 1.5 in the ceiling TAIR cell causes the target surfaces FRF to rise to 21,907 lm, which is 78% of the required total FRF value (not shown), but as is shown in Spreadsheet 3, increasing the TAIR value to 2.0 puts you right on target. This means that if each target surface receives the value of direct surface illuminance indicated in Spreadsheet 3, then the resulting first reflected flux will generate the chosen value of MRSE.
Careful attention needs to be given to this lighting distribution, and it should be talked through with the client. It might satisfy his or her expectations for how lighting would influence the appearance of this space, but are you entirely satisfied? The treatment of the principal selected features appears to work well, but the visual emphasis for the woodgrain walls was supposed to be ‘noticeable,’ and its TAIR value is less than that of the ceiling. Might the appearance of the ceiling be distracting?
You raise the TAIR values for Walls 1, 2 and 4 to a value of 2.5, and this causes the target surface FRF value increase to 17 percent more than the required total FRF value (not shown). So, it is back to the ceiling again and some more experimentation. As shown in Spreadsheet 4, you arrive at the finding that a ceiling TAIR value of 1.6 brings the illumination distribution back in balance.
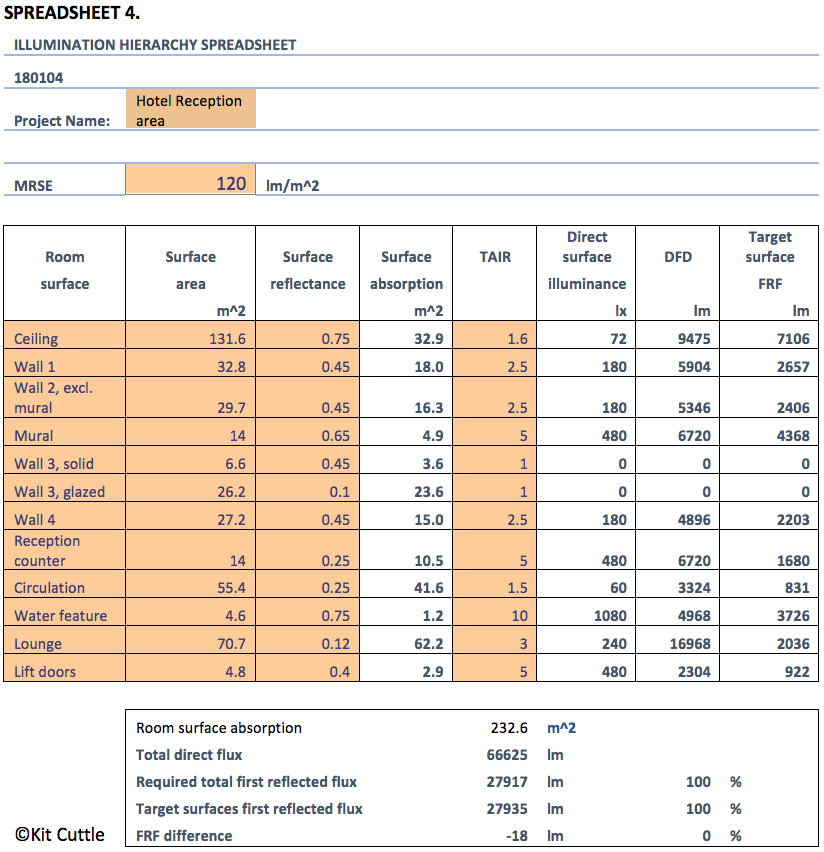
You now have the basis of a working specification. The crucial data is the direct flux distribution (DFD) column. It tells you that if that if the target surfaces receive the specified levels of direct flux, the reflected flux will generate the ambient illumination (MRSE) that corresponds to the chosen brightness of illumination, together with the balance of visual emphasis defined by the distribution of TAIR values. In this way, you will achieve your specified LiDOs relating to ambient and target illumination.
Providing the required DFD values involves selecting suitable luminaire locations and applying conventional illumination engineering principles to specify correct lamp wattages, but the design process does not stop there. The quality of the lighting solution will depend on your attention to detail. For example, how the lighting over the reception counter reveals the people behind the counter will influence the sense of welcome felt by new arrivals at the hotel, and at the same time it will influence how the receptionists are able to cope with the paperwork on the countertop. One LiDO calls for diffused side lighting, and the other for directional downlighting. Lighting quality inevitably depends upon the practitioner’s skill in identifying LiDOs and resolving their often-conflicting requirements. This requires thoughtful attention to the finer points of lighting’s power to influence not only the appearance of people’s surroundings, but of the people themselves.
Conclusions and Outcomes
The LiDOs procedure is proposed with the intention of demonstrating that changes in indoor lighting practice may be not only beneficial, but also practicable. However, it should not be thought of as a design method, as it requires the practitioner to have already selected and specified his or her lighting design objectives, and it is this that comprises the essence of the design. Furthermore, the procedure has nothing to say about the chromatic properties of the lighting; the availability of daylight; low levels of indoor ambient illumination (such as emergency lighting); outdoor lighting (where ambient illumination is effectively zero); or nonvisual aspects of light exposure, including circadian effects. However, any or all of these could be included once the profession elects to take first step of acknowledging that there is need for fundamental change in indoor lighting practice. In this context, the procedure may be seen as one plank of a bridge between design objectives and technical specification—and if adopted, could be expected to stimulate more changes in lighting practice.
Figure 3 identifies some differences between the conventional procedures for lighting calculations that continue to dominate general lighting practice, and the LiDOs procedure. Of course, practitioners who are accustomed to the convenience of using lighting design software packages are unlikely to welcome the notion of switching to a spreadsheet, but they should think about the process. If design software based on the procedure were to become available, it could still be relied upon to provide high-resolution renderings of lighting proposals, but also it could serve to support the design process. The LiDOs procedure guides practitioners to give prime attention to distributing illumination according to how people respond to its effect upon the appearance of their surroundings, and this would lead to fundamental re-evaluation of both the effectiveness and the efficiency of lighting practice. In particular, it would free practitioners from universal imposition of ‘uniformity’ criteria.
| Conventional Procedures | The LiDOs Procedure |
| The purpose of lighting is to enable visual tasks to be performed efficiently and accurately. | The purpose of lighting is to satisfy (or, better, to exceed) people’s expectations for how lighting may influence the appearance of their surroundings. |
| Illumination adequacy for a given activity is determined by the reference plane illuminance, typically measured on the horizontal working plane (HWP). | Perceived adequacy of illumination (PAI) for a given activity is determined by the density of the indirect flux field, for which the metric is mean room surface exitance (MRSE). |
| Efficient lighting directs flux onto the HWP, as only flux incident on the HWP adds to reference plane illuminance. | Efficient lighting directs flux onto high reflectance surfaces, as all reflected flux adds to the perceived brightness of illumination (PBI), indicated by MRSE. |
| Illumination over the reference plane is to be as uniform as possible. | The illumination distribution is chosen according to illumination efficiency or illumination hierarchy priorities, and is specified in terms of a target/ambient illuminance ratio (TAIR). |
| Light the task, then attend to the space. | Light the space, then attend to the details. Visual tasks are treated as detail. |
| Select the luminaire; work out the layout; then calculate the required lamp flux. | Specify the lighting design objectives (LiDOs); determine the direct flux distribution (DFD); then plan the layout and select the luminaires. |
Figure 3. A comparison of determining factors involved in the conventional calculation procedures that form the basis of lighting standards and those factors involved in the LiDOs Procedure.
The procedure has the flexibility to suit projects ranging from such basic objectives as provision for security and safe movement to creative architectural and display lighting projects. Should regulators opt to base indoor lighting standards on perceived adequacy of illumination (PAI) specified in terms of MRSE, the effect would be limited to exclusion of ambient illumination levels likely to be assessed as inadequate for the activity or appearing gloomy. Otherwise, practitioners would be free to specify MRSE levels for chosen degrees of brightness or dimness of illumination, and to specify TAIR distributions to arouse peoples’ awareness of and interest in their surroundings. Where lighting for adequacy is the prime objective, this suggests priority should be given to illumination efficiency and selection of direct flux distributions to optimise MRSE flux utilization. On the other hand, where it is to generate responses specific to people’s activities and their surroundings, this points to priority being given to illumination hierarchy and the development of ordered distributions of visual emphasis.
Confidence in application of the procedure is inevitably dependent upon the reliability with which the human response functions are defined. Research by Duff et al. (2017a, 2017b) has demonstrated evidence of a relationship between perceived brightness of illumination (PBI) and mean room surface exitance (MRSE), and between perceived adequacy of illumination (PAI) and MRSE, for just one situation – a small office. This research and other anecdotal evidence have been reviewed (Cuttle, 2017a), and this has led to the tentatively proposed relationships indicated in Tables 1 and 2. However, while these enable plausible demonstrations of the procedure, the need for research-based relationships over a wider range of spaces and MRSE levels remains.
The obstacles to achieving these changes in lighting practice are substantial. As well as requiring further research effort to establish the underlying human response functions, it would require lighting standards and recommended practice documents that specify minimum lighting levels to be redrafted in terms of minimum MRSE values (or some similar metric). It would require the lighting design software that forms the basis of current lighting practice to be reprogrammed based on the LiDOs (or some similar) procedure, which would have the advantage of enabling simulations of outcomes. It would require the lighting industry to replace its standard ranges of ‘efficient’ lighting products designed to illuminate prescribed reference planes with luminaires that enable flux to be distributed onto selected target surfaces and objects. Moreover, it would require leadership within the lighting profession to achieve general acceptance of a changed understanding of the purpose of indoor illumination. While general acceptance of this concept would affect differently those practitioners in general lighting practice and those in professional lighting design, these changes are proposed with the aim that it may form a step towards bridging the gap between those practitioners.
Acknowledgements
The concepts described in this paper started to evolve through the author’s interaction with staff and students at the Rensselaer Polytechnic Institute (RPI) Lighting Research Center, NY, USA, while he worked there between 1990 and 1999. Since then, the author has maintained communication with three colleagues from that period: Prof. Emeritus Peter Boyce, Prof. Howard Brandston and Dr. Mark Rea. These interactions have been crucial in the development of the proposed procedure. Thanks are expressed also to Dr. Kevin Houser for his comments.
In 2011, the author was contacted by Dr. Kevin Kelly of the Dublin Institute of Technology (DIT) with a proposal that a PhD research programme be initiated to examine the author’s recently published concepts. Since then, Dr. James Duff has conducted research under Kelly’s supervision and with the author as adviser that has provided proof of concept for a selection of the author’s proposals. Research is continuing at DIT to establish functional relationships to enable specification for design applications. The continuing support of these colleagues is gratefully acknowledged.
Sincere thanks are expressed also to those individuals and organisations that have provided the author with opportunities to address audiences around the world during the past decade, and in particular to Kevan Shaw who was first to adopt the procedure for use in his lighting design practice.
Appendix 1: The Technical Basis of the MRSE and TAIR Concepts
Mean Room Surface Exitance, MRSE (Cuttle, 2015, 2010, 2008):
where:
Ers(d) = Direct component of illuminance on room surface
Ρrs – Reflectance of room surface
(1 – Ρrs) = Absorptance of room surface (Assuming transmittance=0)
Aa = Room absorption
FRF = First reflected flux
MRSE is measured at a point (or points) within the volume of a space, rather than on a surface or plane. While it is a reasonably straightforward metric to calculate, its measurement is complicated by the need to exclude direct flux. No suitable meters are currently available, but Duff et al. (2016) have demonstrated proof of concept for an MRSE measurement tool that employs high dynamic range technology to enable sources of direct light to be identified and their effects discounted.
Target/Ambient Illuminance Ratio (TAIR) (Cuttle, 2015, 2013):
For a given target surface,
where:
Etg = Target immuminance
Etg(d) = Direct component of target illuminance
For a three-dimensional object, the direct target illuminance Etg(d) is the quotient of total direct flux and total surface area.
MRSE Flux Utilance (Cuttle, 2017a):
where:
UMRSE = MRSE flux utilance, the measure of how efficiently luminaire flux is utilized for providing MRSE
Arms = Area of all room surfaces
Flum = Luminaire flux (total flux emitted by all luminaires)
These metrics are drawn together for application in the LiDOs Procedure, which may be facilitated by use of the Illumination Hierarchy Spreadsheet. This spreadsheet follows the format of the worksheet that Waldram developed for his Designed Appearance Method (Waldram, 1954), although there are distinct differences in the technical basis of Waldram’s procedure (Cuttle, 2004).
Appendix 2: Bibliography
Books
These sources describe an overall design approach that incorporates the LIDOS Procedure.
Cuttle, Christopher (2015). Lighting Design: A perception-based approach. Abingdon: Routledge, 132pp.
Cuttle Christopher (2008). Lighting by Design, Second Edition. Oxford: Architectural Press, 247pp.
Lighting design articles
These sources relate to practical application of the LIDOs Procedure.
Cuttle, Christopher (2018a,b). Bridging the gap. Part 1, arc Jun/Jul 2018; 104: 147-152. Part 2, arc Aug/Sep 2018; 105: (in press).
Cuttle, Kit (2018c). Lighting practice based on how lighting influences the appearance of people’s surroundings. Lighting Design + Application (in press).
Cuttle, Christopher (2017b). Integrating useful lighting metrics into the design process. In: PLDC 6th Global Lighting Design Convention Proceedings, 1-4 November, in Paris/FR, pp200-201.
Cuttle, Christopher (2013a). Introduction to a novel perception-based approach to lighting design. In: PLDC 4th Global Lighting Design Convention Proceedings, 30 October – 2 November, in Copenhagen/DK, pp152-154.
Cuttle, Christopher (2013b). Ridding ourselves of the barriers to darkness in lighting design. Professional Lighting Design, Jul/Aug 2013; No. 89: 54-55.
Cuttle, C (2012). A Shared Purpose for the Lighting Profession. Mondo*arc, Aug/Sept 2012; 68: 125-128.
Cuttle, Christopher (2011a). Perceived Adequacy of Illumination: a new basis for lighting practice. In: PLDC 3rd Global Lighting Design Convention Proceedings, in Madrid/SP, pp81-83.
Cuttle, K. (2011b). The Art of Lighting. Mondo*arc, Aug/Sept 2011; 62: 35-36.
Brandston, Howard M (2008). Learning to See: A matter of light. New York: IES, p49.
Lighting technology articles
These sources relate to the basis of the LIDOS Procedure.
Cuttle, Christopher (2017a). A fresh approach to interior lighting design: The design objectives to flux distribution procedure. Lighting Research & Technology. First published October 10, 2017. DOI: 10.1177/1477153517734401
Kelly, K. and Durante A (2017). An examination of a new interior lighting design methodology using mean room surface exitance. SDAR (Journal of Sustainable Design & Applied Research); 5(1): Article 6.
Duff, J., Kelly, K. and Cuttle, C. (2017a). Spatial brightness, horizontal illuminance and mean room surface exitance in a lighting booth. Lighting Research & Technology; 49(1): 5-15.
Duff, J., Kelly, K. and Cuttle, C. (2017b). Perceived adequacy of illumination, spatial brightness, horizontal illuminance and mean room surface exitance in a small office. Lighting Research & Technology; 49(2): 133-146.
Cuttle, Christopher (2016). A reassessment of general lighting practice based on the MRSE concept. SDAR (Sustainable Design & Applied Research) Journal; 6: 49-56.
Duff, J., Antonutto, G. and Torres, S. (2016). On the calculation and measurement of mean room surface exitance. Lighting Research & Technology; 48(3): 384-388.
Duff, J. (2016). Research Note: On the magnitude of error in the calculation of mean room surface exitance. Lighting Research & Technology; 48(6): 780-782.
Cuttle, C. (2013c). A New Direction for General Lighting Practice. Lighting Research & Technology; 45(1): 22-39.
Cuttle, C. (2010). Towards the Third Stage of the Lighting Profession. Lighting Research & Technology; 42(1):73-93.
Cuttle C. (2004). Brightness, Lightness, and Providing ‘A Preconceived Appearance to the Interior.’ Lighting Research & Technology; 36(3): 201-216.
Waldram, J.M. (1954). Studies in interior lighting. Trans Illum Eng Soc (London); 19: 95-133.

