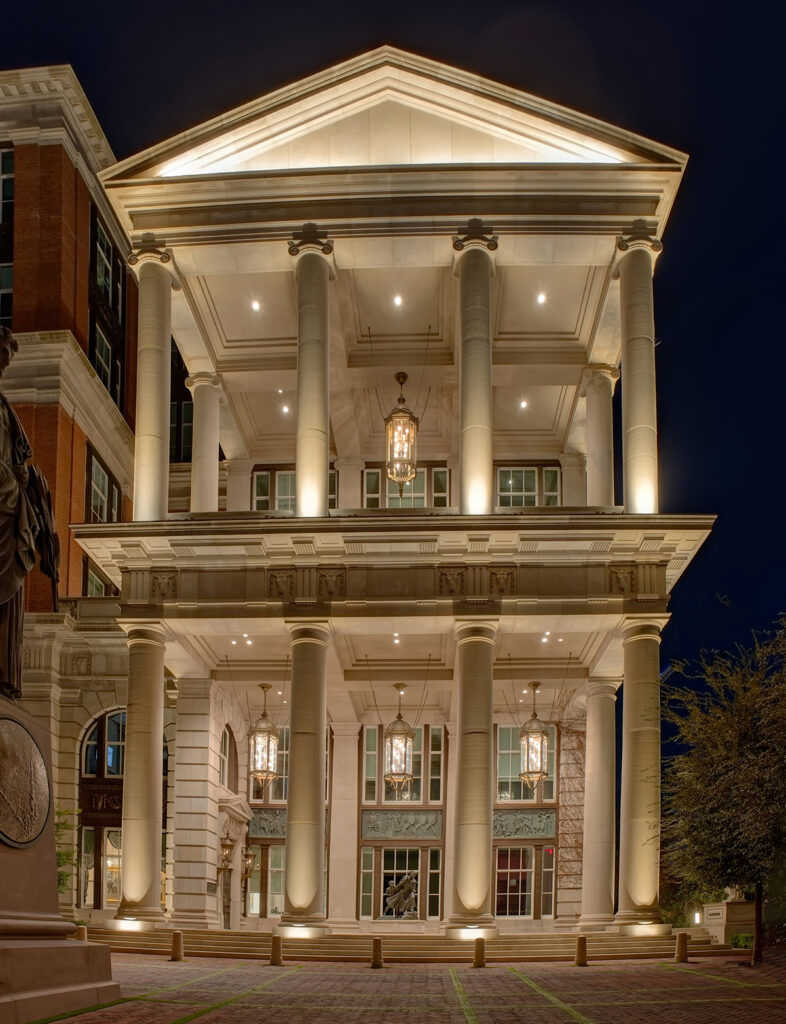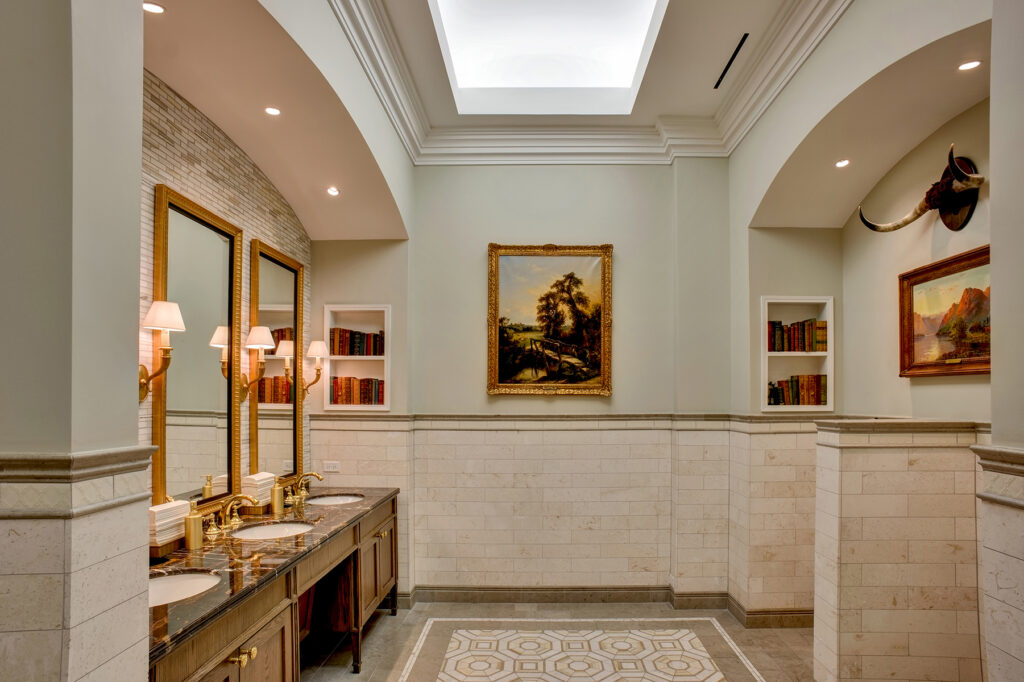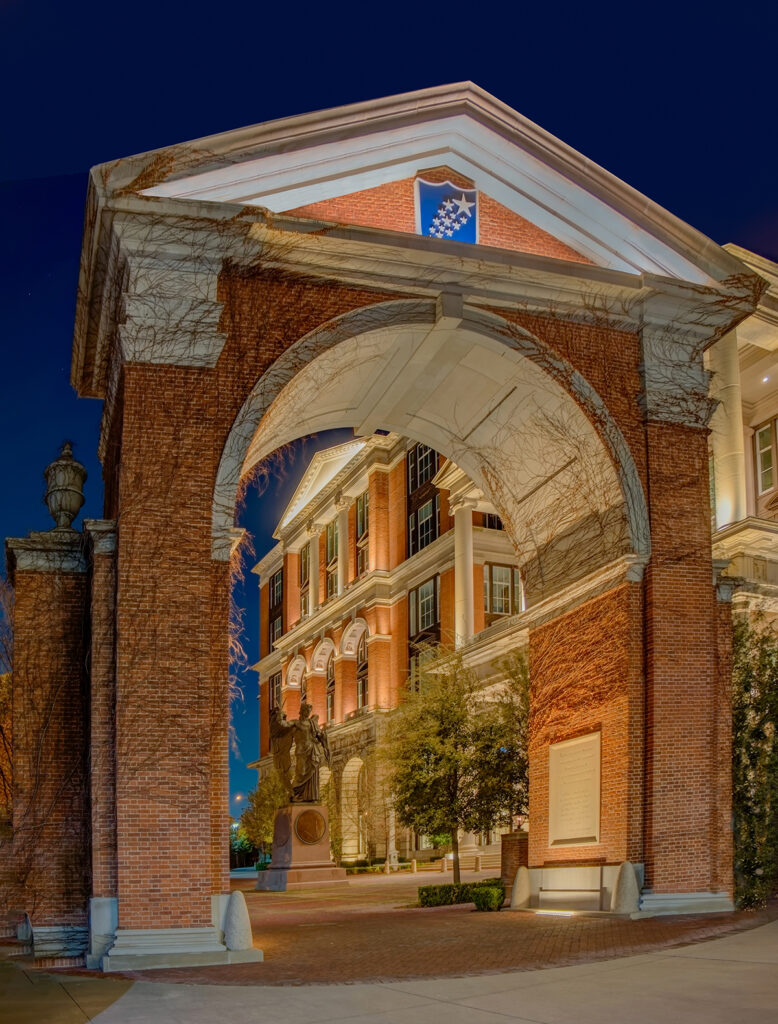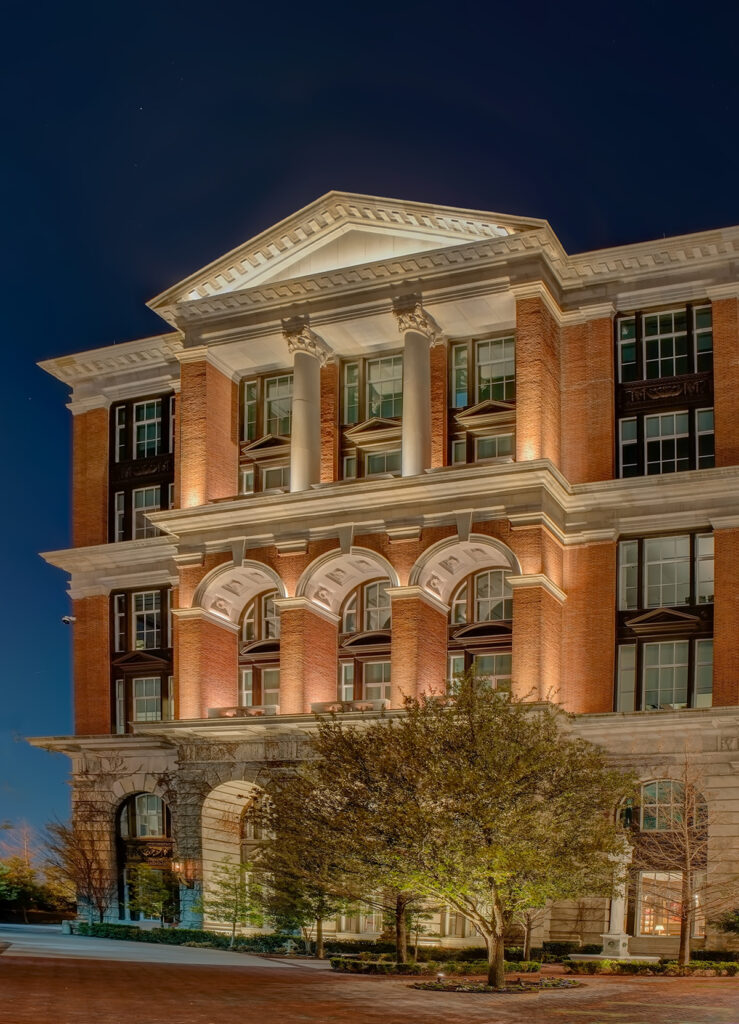Freedom Place Blends Seamlessly Into its Surroundings
Formerly a hospital campus in Dallas, Old Parkland is now a coveted, private office park with numerous high-profile tenants. Though the use of the space has changed and new buildings have been erected since the original hospital was built in 1913, the historic campus has kept its neoclassical flair, with Freedom Place—the new office building of focus—as no exception. All of the new building’s lighting and architectural details take their cues from what has preceded them.
Sitting along a busy road, the approximately 90,000-sq ft workplace appears as if it is two buildings, with the taller side made of cast stone, red brick and Corinthian columns, and the shorter side done in light cast stone with Ionic columns and open porches. The trick dual appearance is “enhanced by a slight set back in the architecture where the buildings are actually connected,” explained Erin Moody, principal of Dallas-based Studio e Lighting. Moody served as the lead lighting designer on the project, of which the scope includes the illumination of the exterior façade; landscape; parking garage; guardhouse and entry arch; interior and elevator lobbies; elevator cabs; conference area and restrooms.

Adhering to architectural styles elements, as well as some client preferences, posed specific lighting design challenges. “The exterior façade lighting was not on a dimming control system, so the output of all exterior lighting had to be carefully selected so that it blended in with the adjacent campus buildings,” said Moody. “Another challenging task was to create the evenly illuminated parking garage with slightly higher light levels than most garages and meet the energy code, but also work within the structural footprint of the combination of exposed ceilings and dropped acoustical ceiling tile. The owner didn’t want to use a typical parking garage luminaire but a combination of linear LED downlight pendants and recessed linear downlights based on the ceiling heights.” Additionally, while the tops of the building’s pediments can be seen of from the adjacent road, the best views of Freedom Place are from within the campus itself.
To overcome these hurdles and celebrate the neoclassical aesthetic, the design team utilized mock-ups and implemented LED uplight, downlight and custom-made solutions. Mock-ups proved a 3000K color temperature was the best option for the exterior illumination of the building’s cast stone, which then informed the color of all the interior architectural lighting, with the exception of cove lights in restrooms (set to 5000K). Recessed at the base of the white cast-stone, temple-like columns are in-grade Lumenfacade fixtures by Lumenpulse set to 10-deg by 10-deg beam optics. Even wire colors aid in the project’s sense of visual unity. “Individual feeds were brought to each fixture so that there were no visible feeds. All feeds were gray, instead of [the usual] black, to be concealed against the cast stone. Because the area behind the columns is an open porch accessible by tenants, louvers were used to better conceal the light sources,” added Moody.


More linear, low-profile Lumenfacade grazing luminaires set to a 50-deg by 80-deg optic illuminate the lengths of the building’s two triangular pediments. Moody explained, “The output of these [fixtures] were carefully coordinated with the older version of the same fixture that was used on the West Campus so that the light intensity would match [throughout Old Parkland].” Also noteworthy are the round in-grade uplights with 15-deg optics at the base of guardhouse columns by BK Lighting, and recessed steplights with brass-louvered faceplates resting in stair risers by Cole Lighting, which round out the harmonious exterior lighting scheme.
In a similar vein, custom decorative pendants made of solid brass and fabricated by Iron Age Studios in Dallas were made with the tone of all of Old Parkland in mind. “All of the decorative pendants and sconces both on the exterior and the interior were custom designed by the architect Craig Hamilton. He carefully studied the scale and various motifs appropriate to the style and design of the spaces,” said Moody.
Even though Old Parkland’s history is storied, and its tenant list is as varied as politicians, hedge fund managers, and other private clients kept mostly low-key—the design remains an unchanging and obvious nod to the past.
At a Glance
- The project earned a 2023 IES Illumination Award of Merit
- Studio e Lighting has worked on other campus additions in the past
- Fixtures can be accessed for maintenance via lifts, tenant windows, balconies or a hatch in the roof
THE DESIGNERS |
- Erin Moody is owner of Studio e Lighting and served as the lead lighting designer on the project
- Craig Hamilton of Craig Hamilton Architects, Ltd served as the architect of record for the project
- Lindsey Mackey, AIA, LC, LEED AP, is owner of Inner Light Design Studio, LLC and provided renderings for the project
All photos: James Wilson


